Parker
From $328,900
1,607 Sq. Ft.
3 - 4 Beds
2.5 Baths
1,607 Sq. Ft.
2 Stories
2 - 3 Car Garage
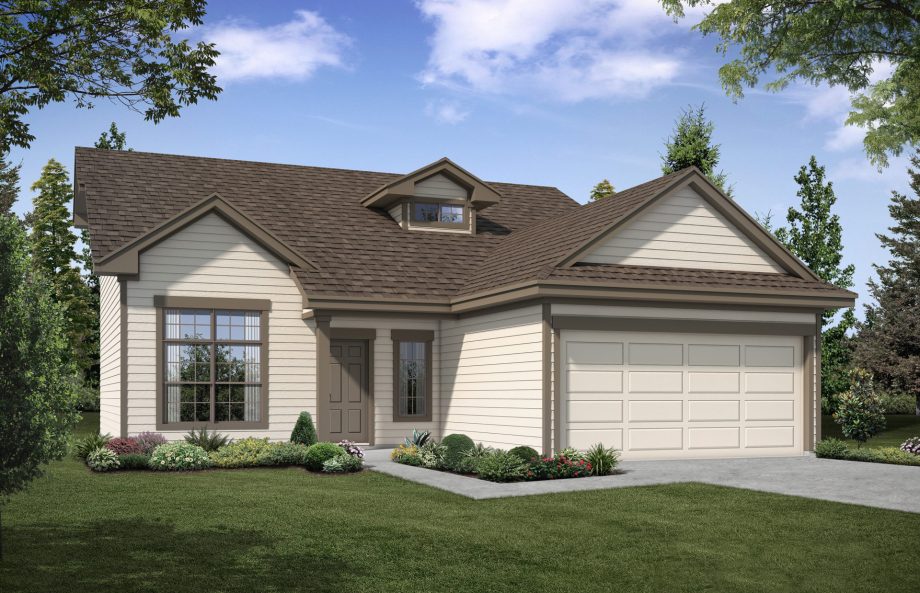

Overview
The Classic Collection offers a classical architectural home design that features a modern twist. The focus of this collection is on the kitchen and open family room, with owner's suite and guests bedrooms along the outer walls.
More Plan Features
- Main Floor Owner's Suite
- 2 Car Garage
- Utility Room with washer and dryer
- Second-storey loft that is open to below
- Optional Owner's Bathroom
- Optional second bathroom
- Optional Covered Patio
- Optional Owner's suite on second floor
- Optional second floor
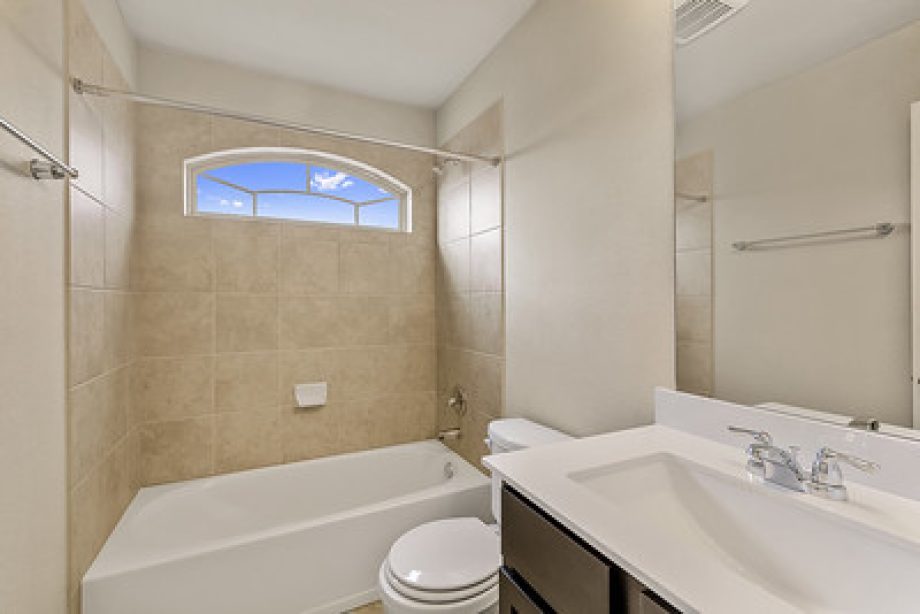
Floor Plan Options Floor Plans
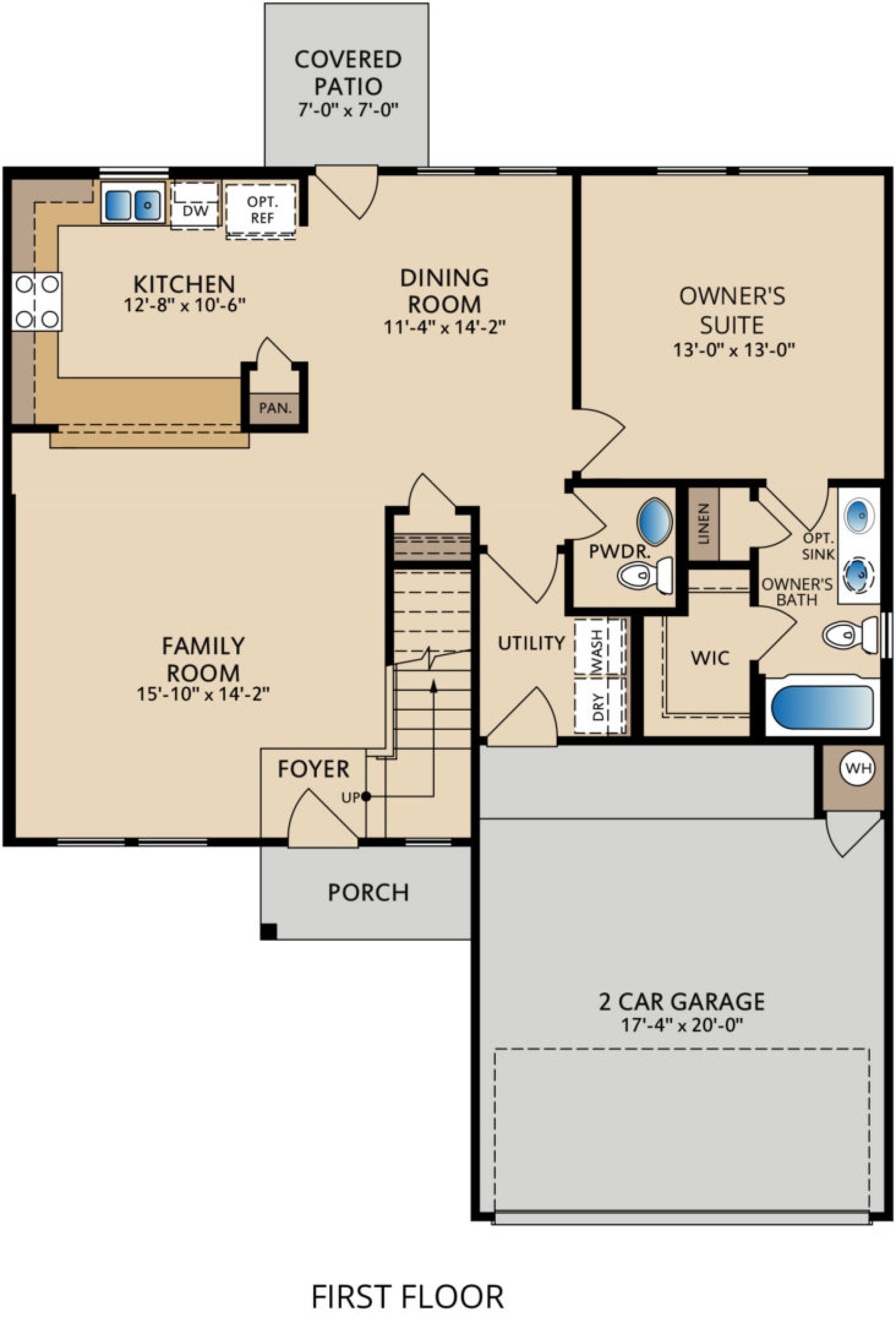
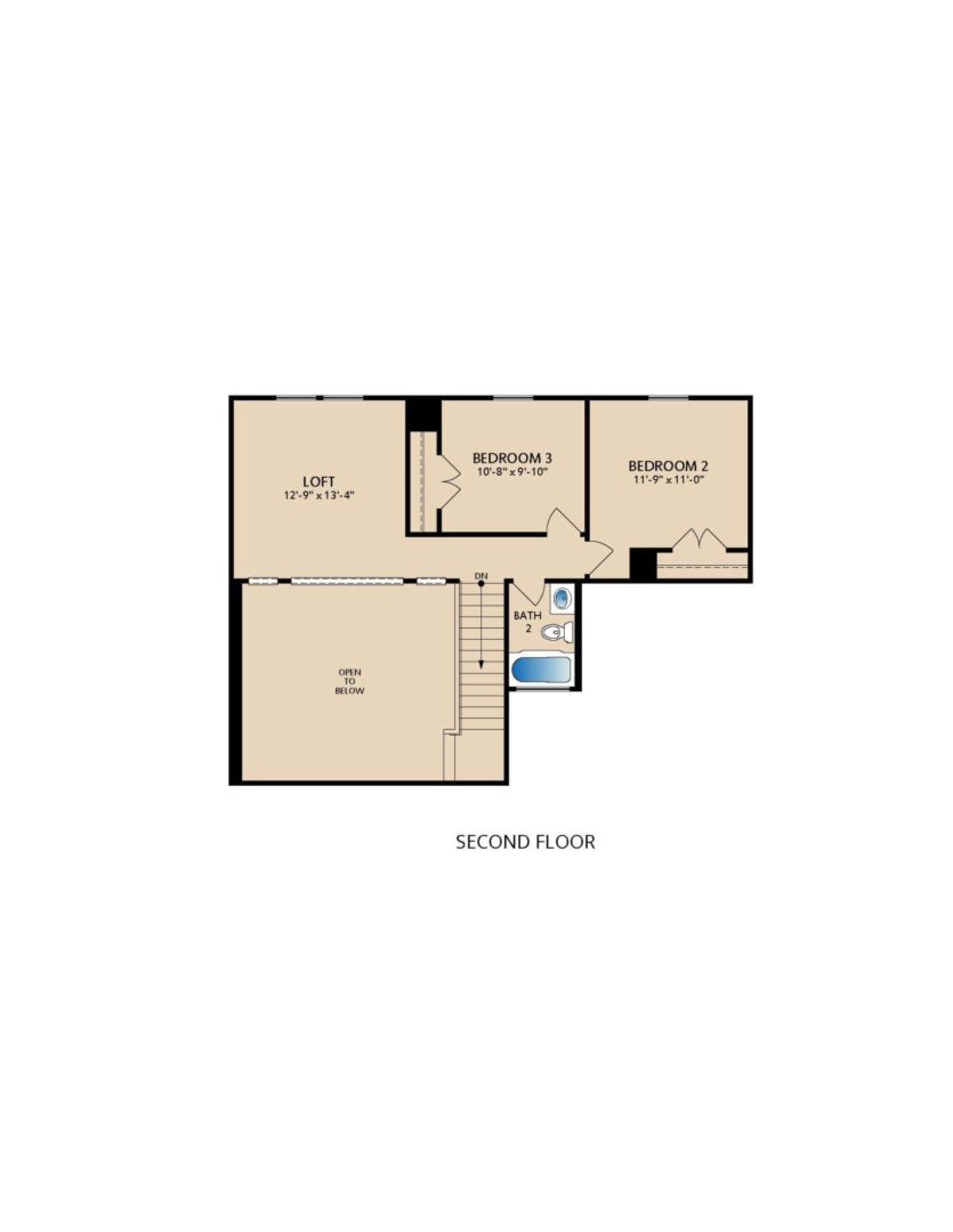
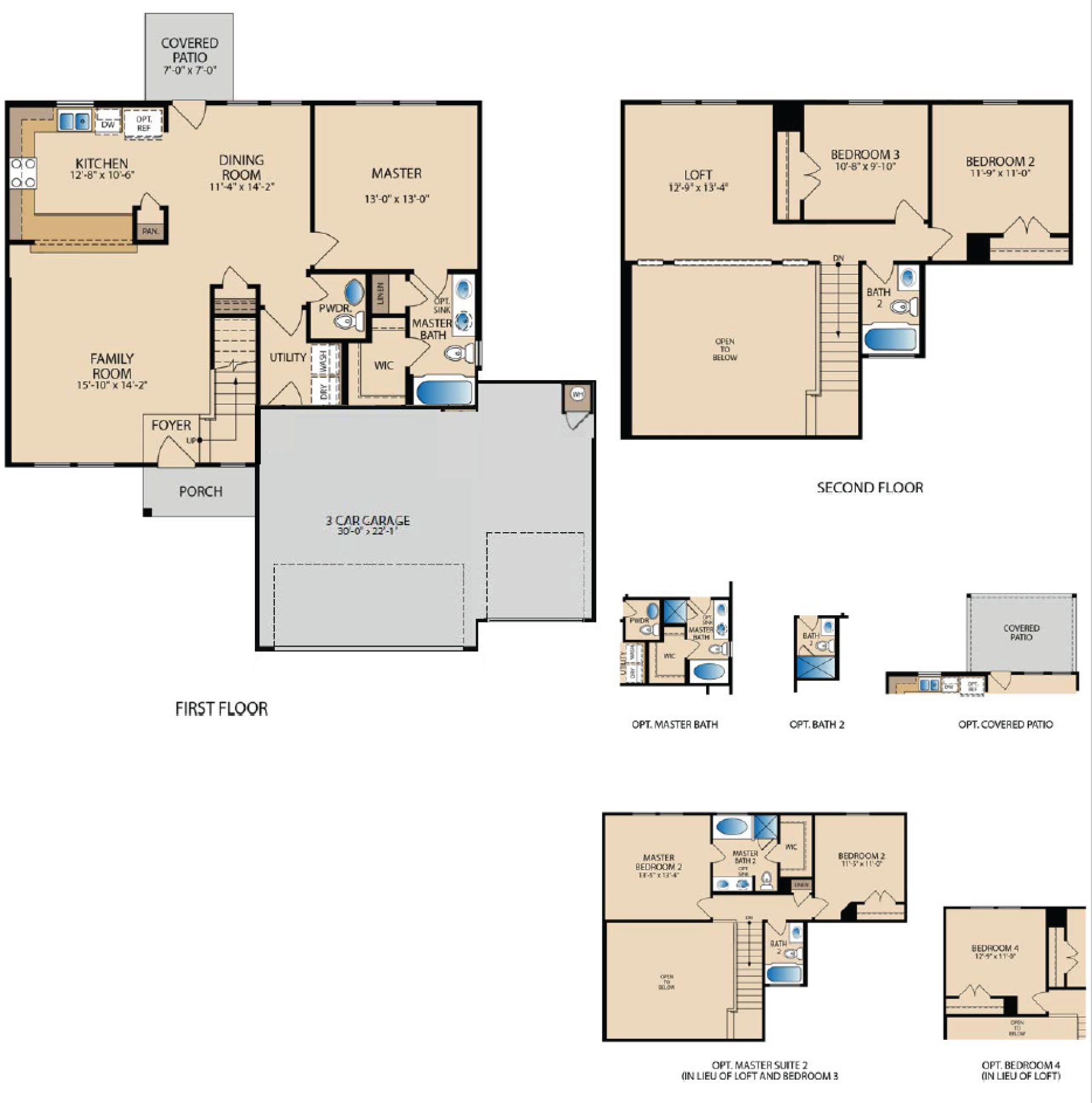
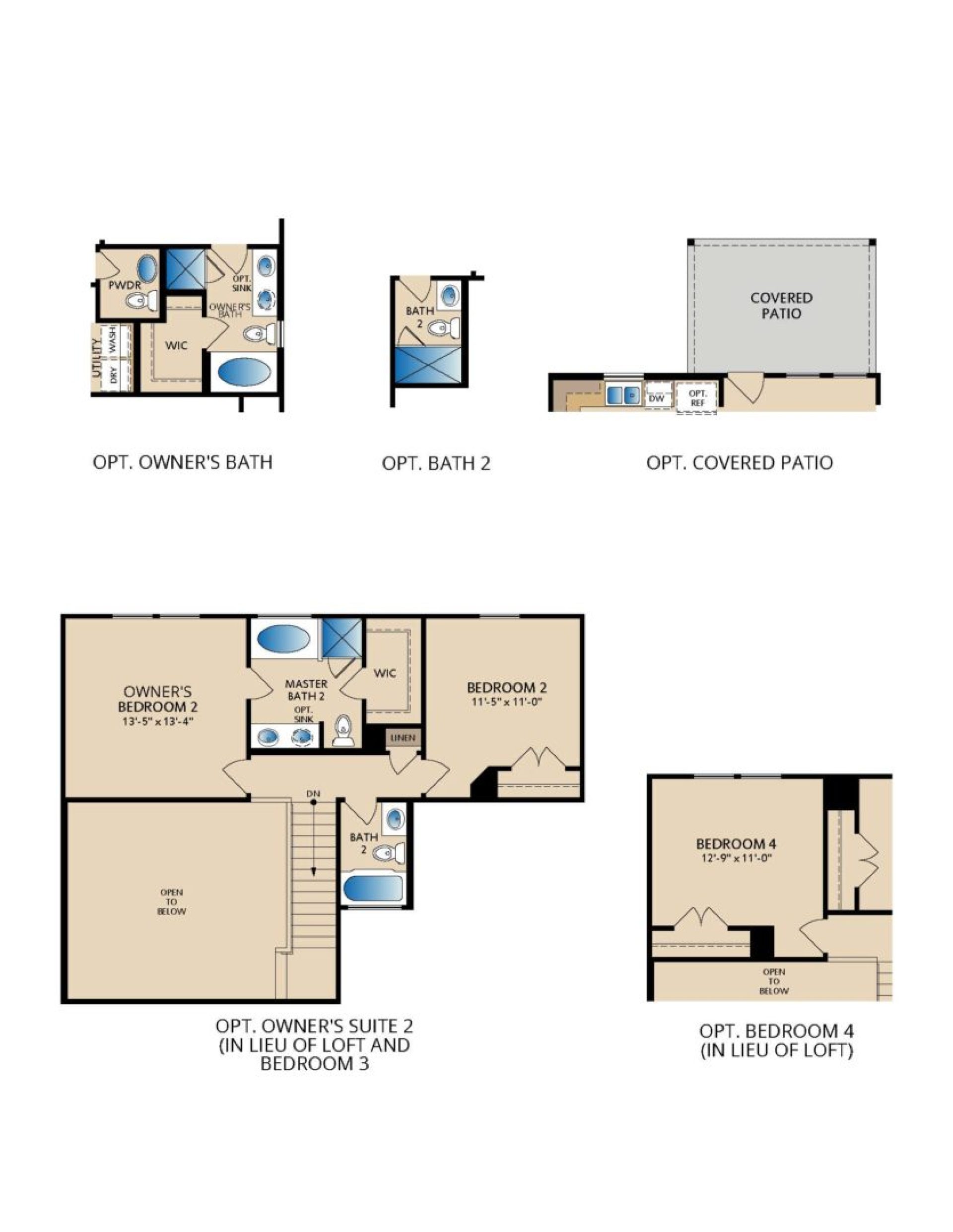
Where Can I Build This Plan?
Here are some communities that offer this plan.
Visit a Model
Required fields are indicated by the *

