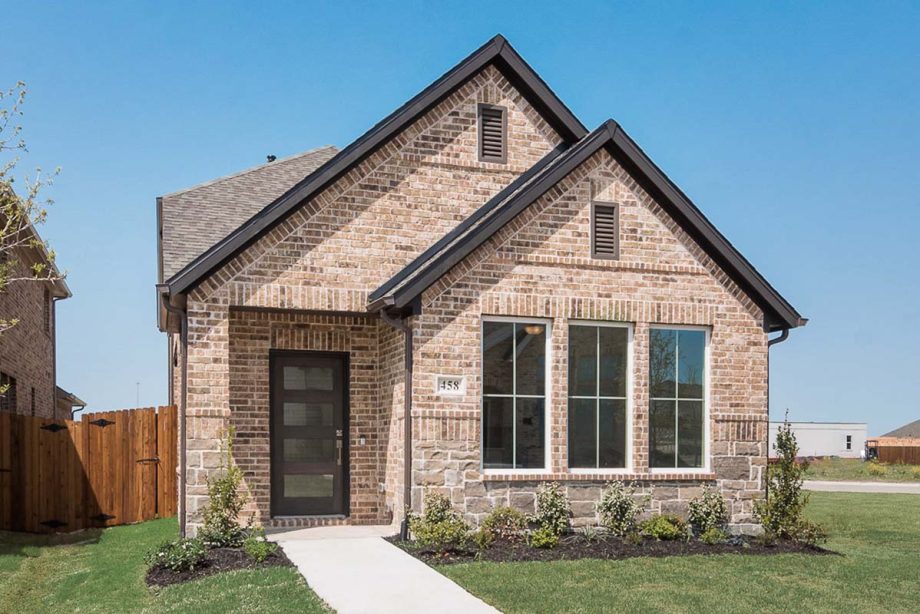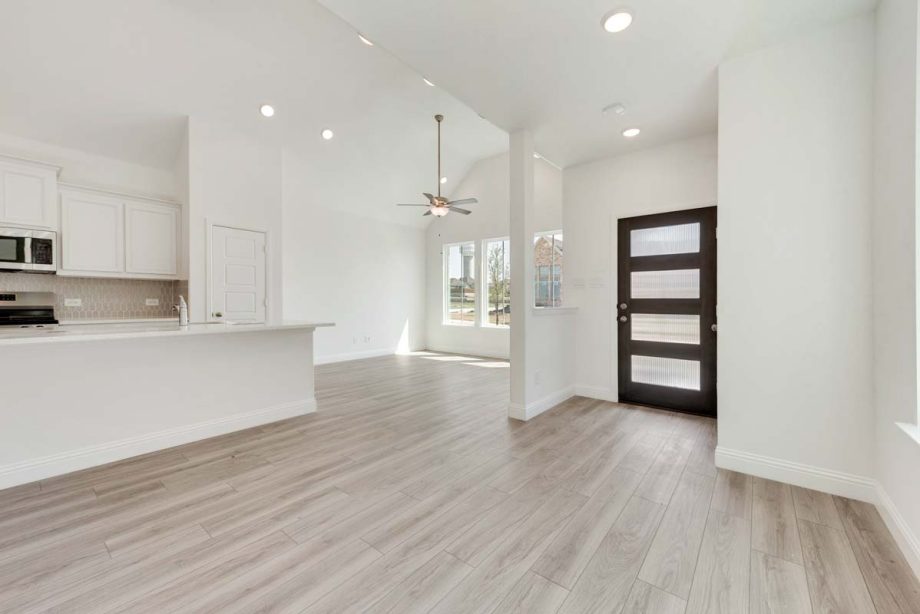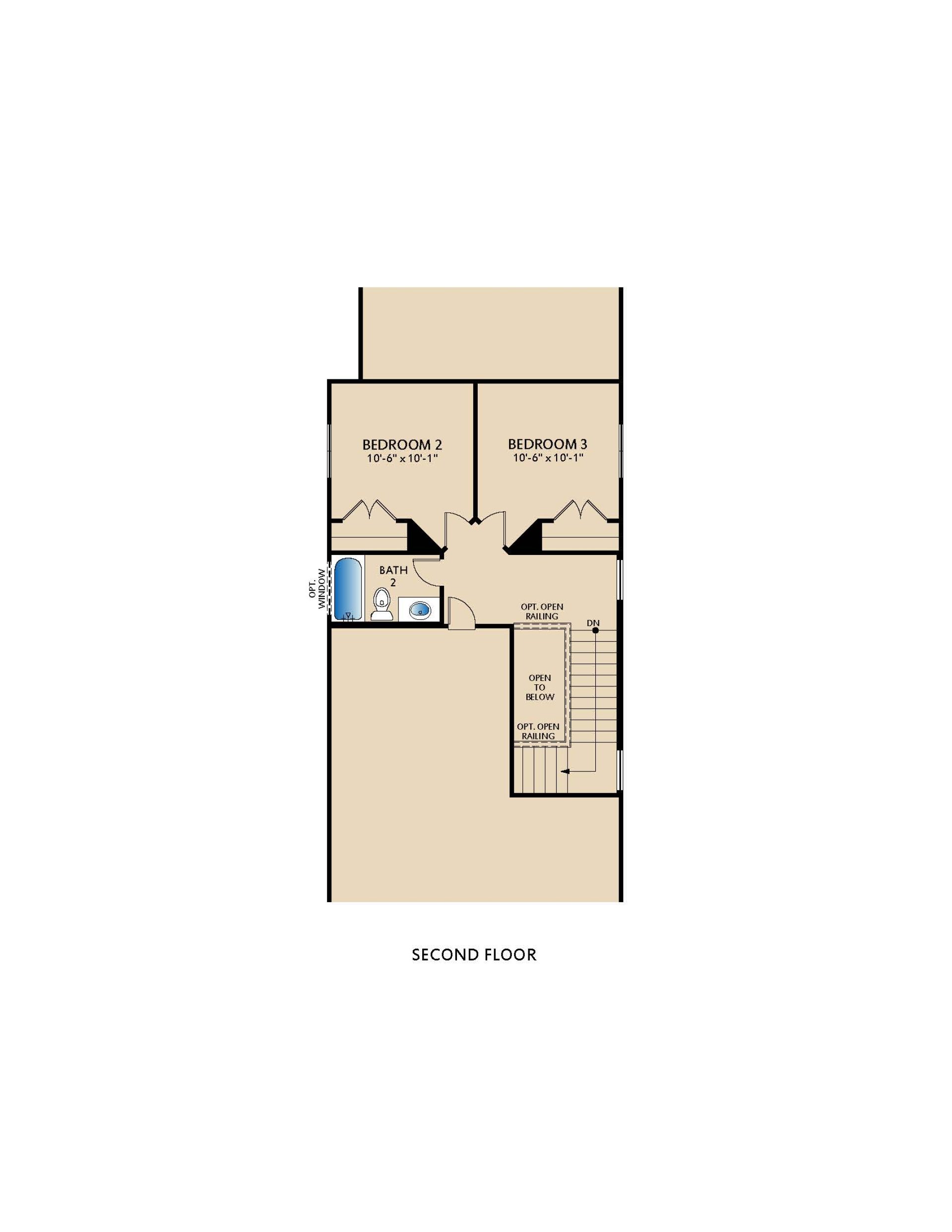Wisteria
From $305,900
1,693 Sq. Ft.
3 Beds
2 - 2.5 Baths
1,693 Sq. Ft.
2 Stories
2 Car Garage


Wisteria Upgrade Elevation B | Representative Photo
Overview
This Wisteria is a 1693-square-foot floor plan featuring three spacious bedrooms and two and a half bathrooms. The master bedroom includes a luxurious walk-in closet for ample storage. The layout boasts a welcoming family room, a dining room ideal for entertaining, and a covered patio perfect for outdoor relaxation. Designed for comfort and convenience, this home offers an ideal blend of style and functionality.
More Plan Features
- Dining room
- Covered patio
- Family room
- Optional stone and metal roofs

Floor Plan Options Floor Plans



Where Can I Build This Plan?
Here are some communities that offer this plan.
Visit a Model
Required fields are indicated by the *

