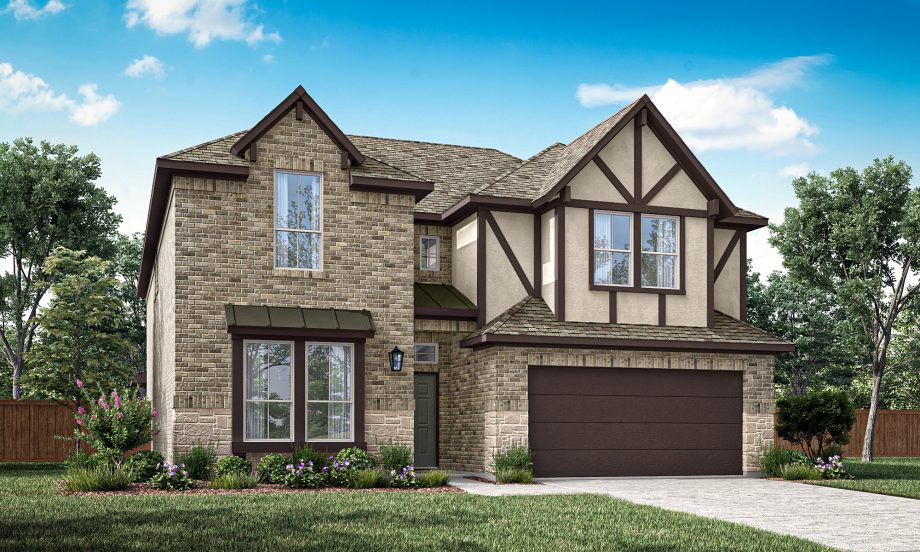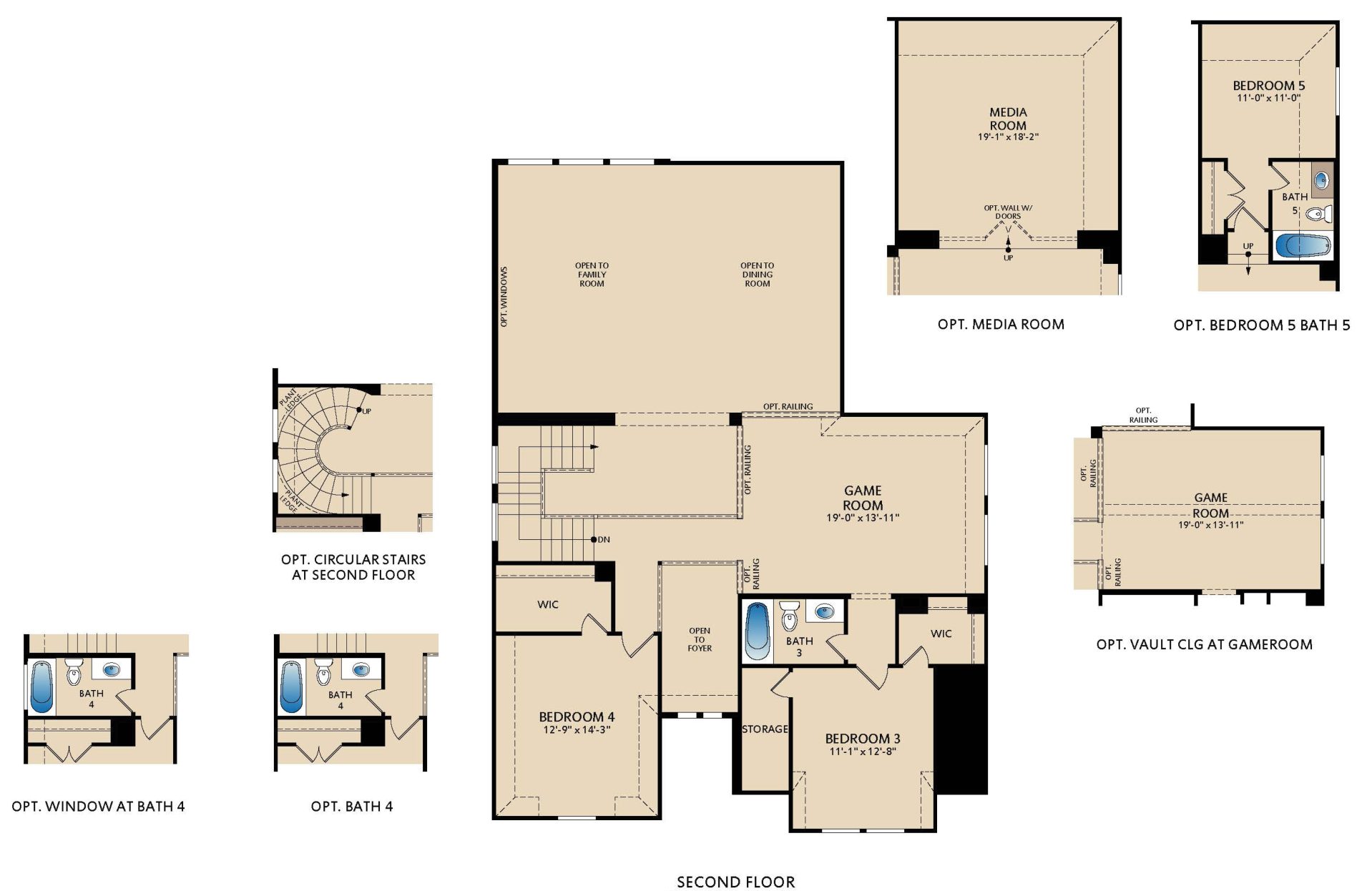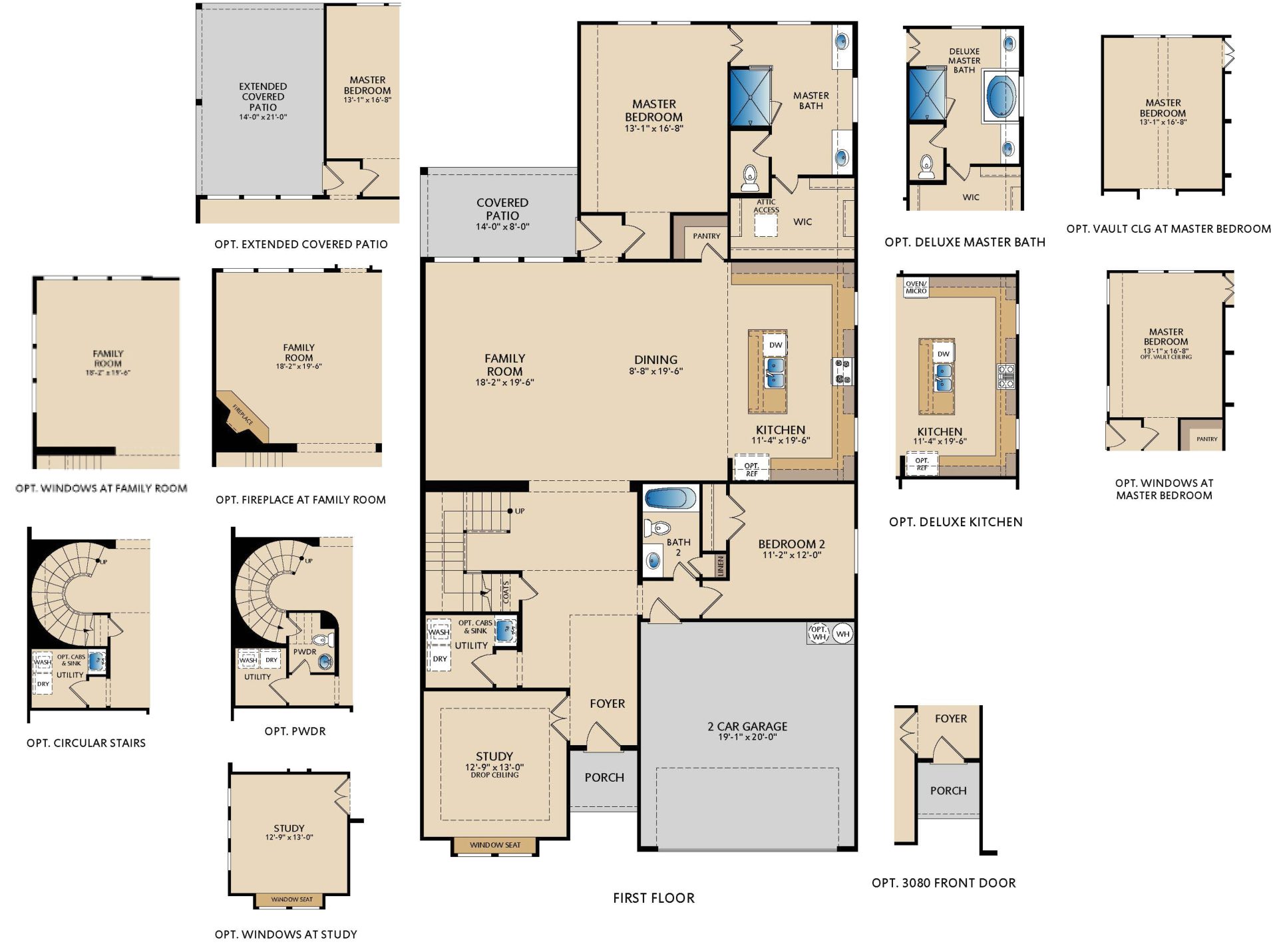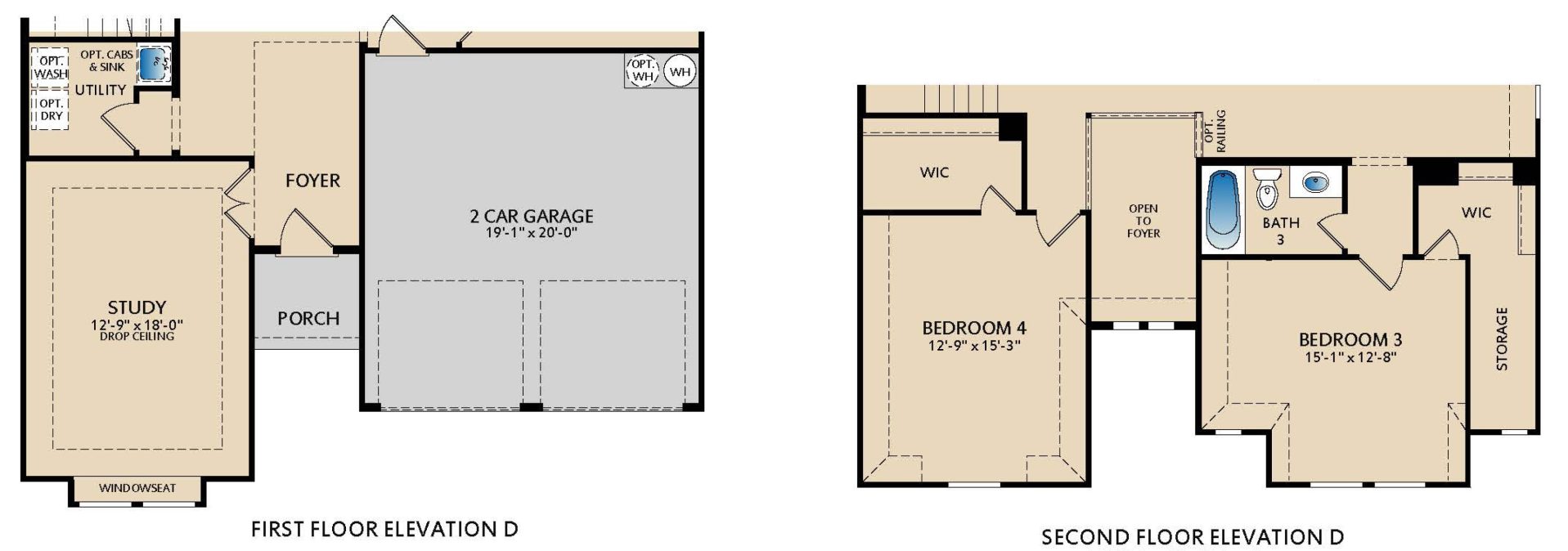Westbury
From $507,900
3,096 - 3,176 Sq. Ft.
4 Beds
3 Baths
3,096 - 3,176 Sq. Ft.
2 Stories
2 Car Garage


Westbury Elevation A
Overview
The Westbury floor plan starts at 3,096 square feet and includes four bedrooms and three bathrooms. Highlights include a spacious dining area, study, and a covered patio that brings the comfort of your home to the great outdoors. Additionally, the second floor game room offers a versatile space you can use however you need - from entertaining friends and family to creating a cozy space for relaxation.
More Plan Features
- Open concept family room
- Private Study
- Covered patio
- Upstairs Game room
- Optional Media Room
- Optional Curved Staircase
- Optional Deluxe Master Bathroom
- Optional Fireplace in Family Room
- Optional Ceiling Treatment in Master Bedroom or Gameroom
- Optional stone and metal roofs on elevation

Floor Plan Options Floor Plans





Where Can I Build This Plan?
Here are some communities that offer this plan.
Visit a Model
Required fields are indicated by the *

