Sandstone II
From $629,900
3,380 - 3,387 Sq. Ft.
4 Beds
3 - 3.5 Baths
3,380 - 3,387 Sq. Ft.
2 Stories
2 Car Garage
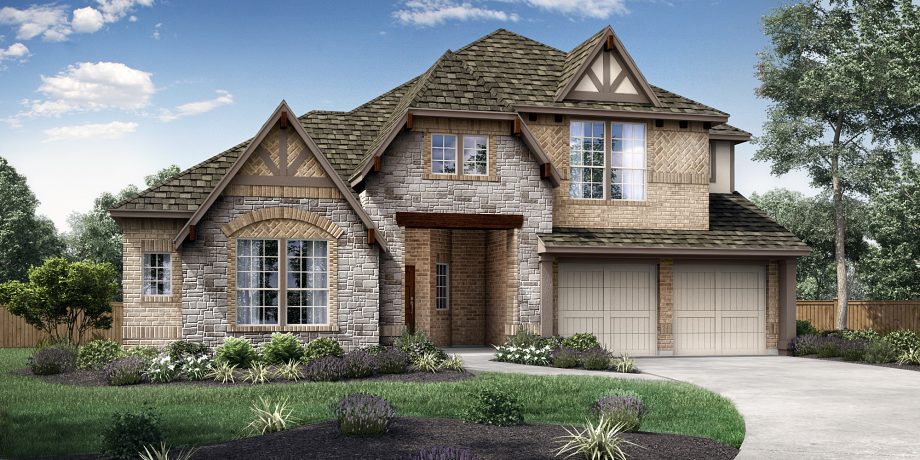

Sandstone II Elevation C
Overview
The Standstone II floor plan is a stunning two-story design featuring a luxurious master bedroom on the first floor, complete with a private sitting area for relaxation and unwinding. A dedicated study provides the perfect space for work and productivity, while the upstairs game room offers a versatile area for entertainment and leisure. The heart of the home boasts an open-concept kitchen and living area, seamlessly connecting to a covered patio—ideal for outdoor gatherings or peaceful evenings.
More Plan Features
- Master Bedroom with Sitting Area
- Study
- Game Room
- Covered Patio
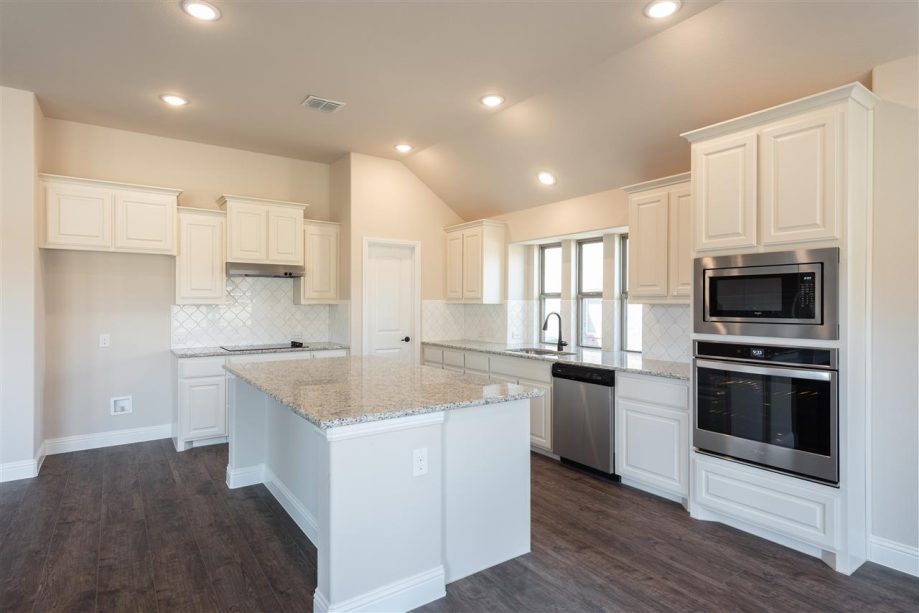
Floor Plan Options Floor Plans
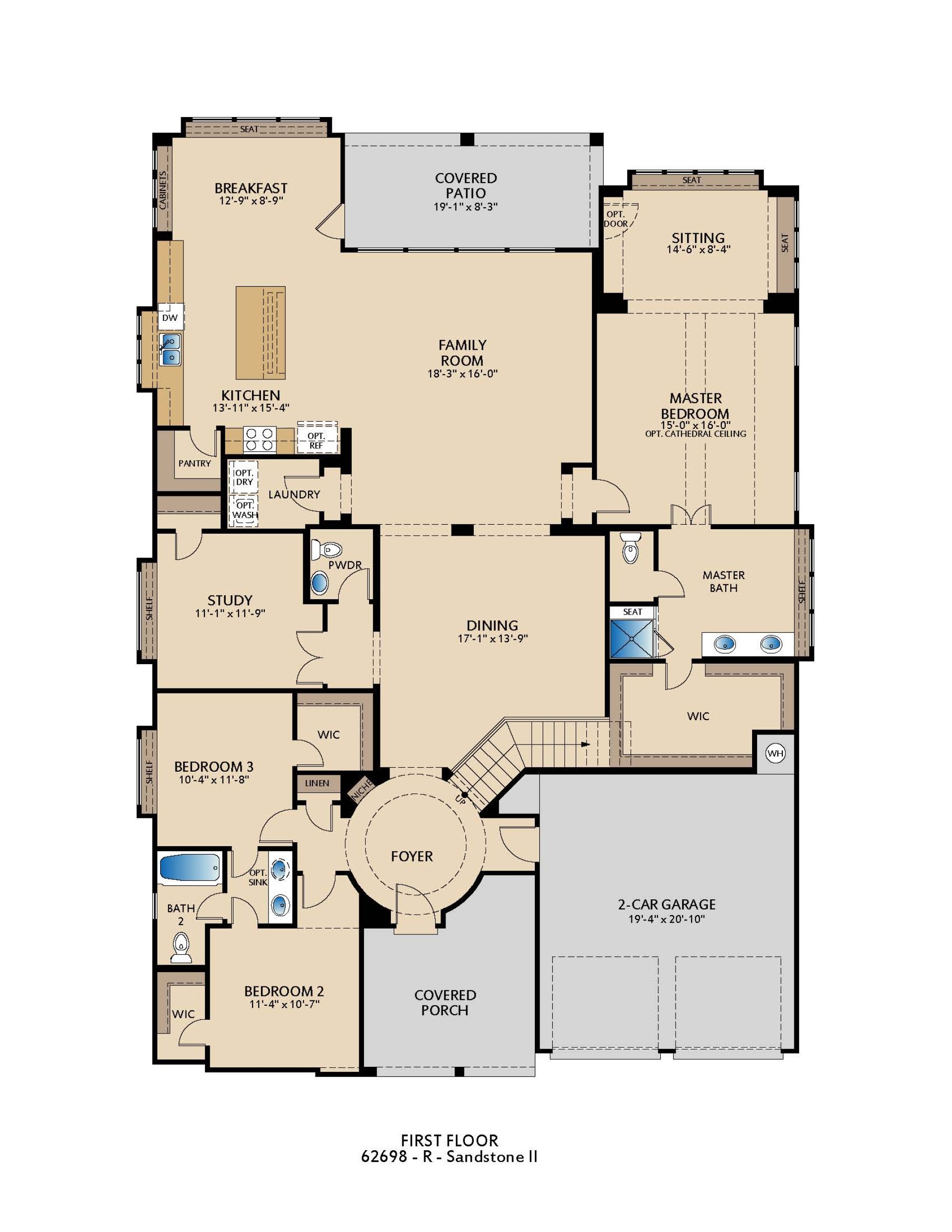
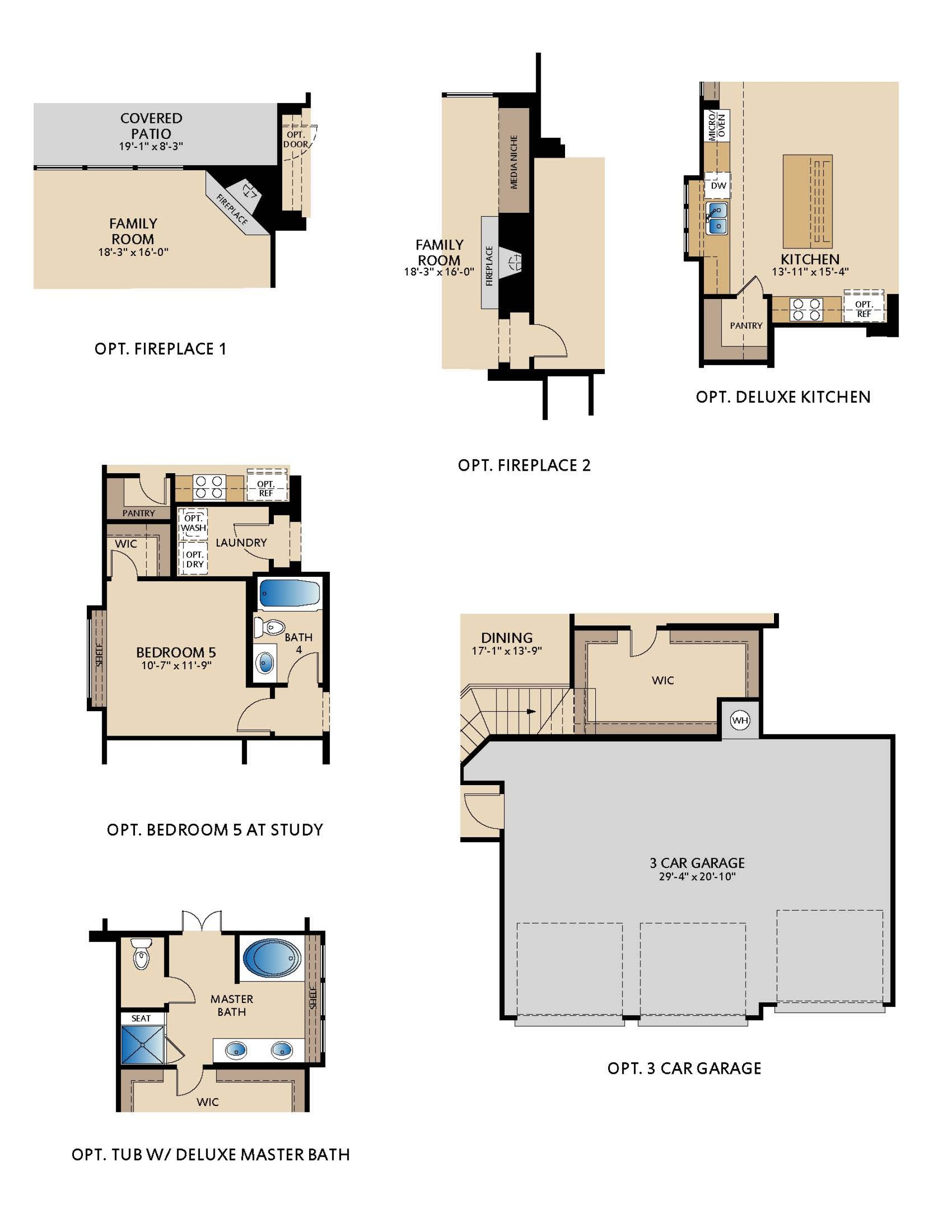
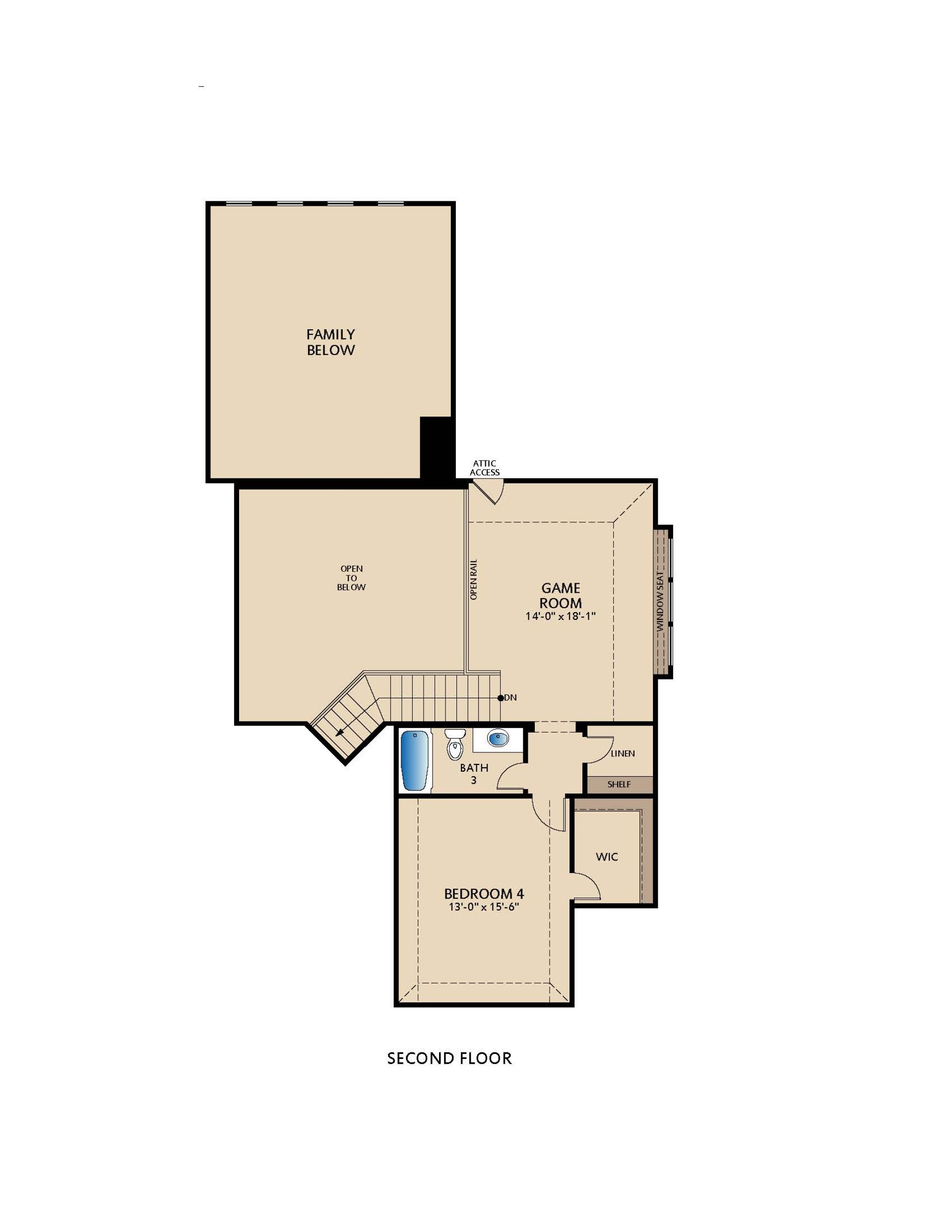
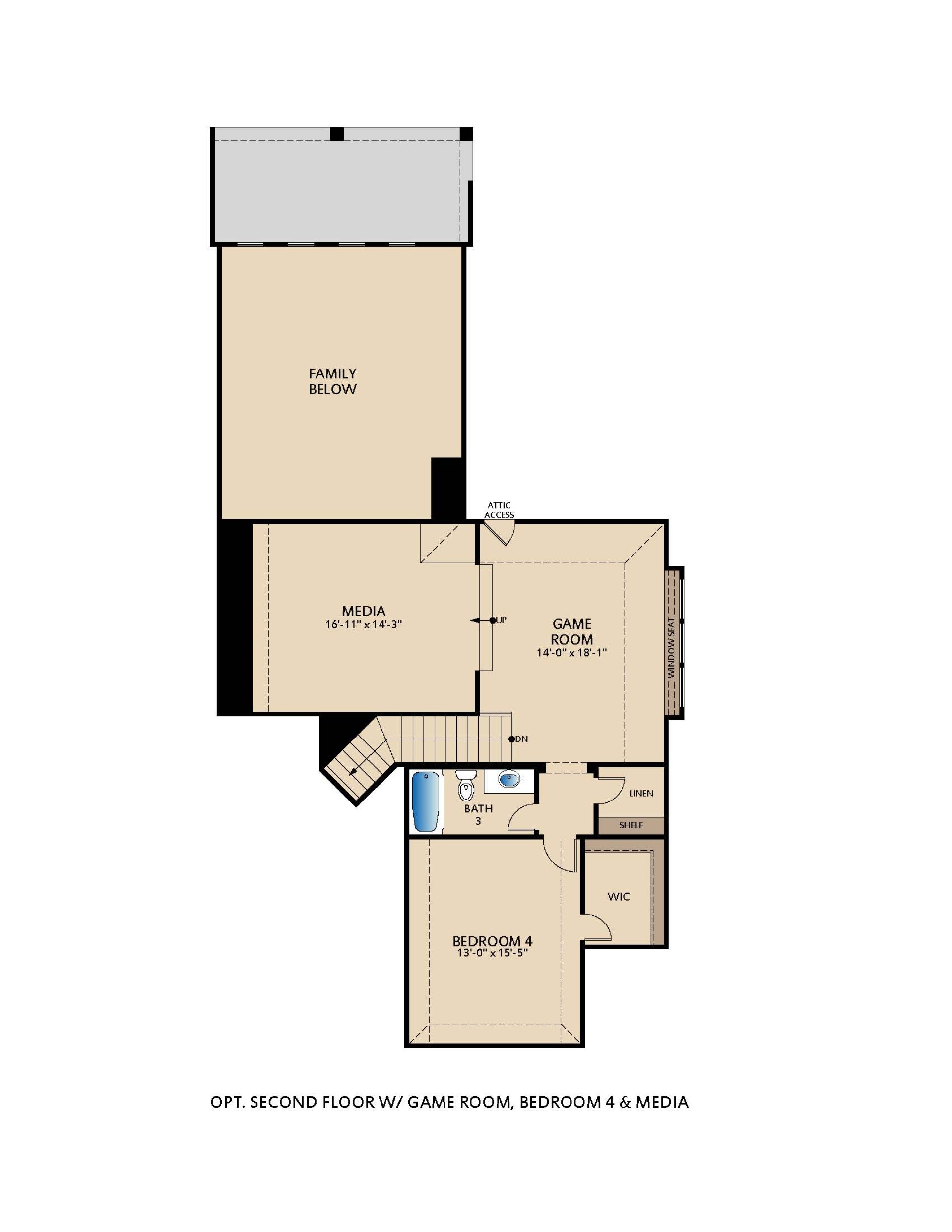
Where Can I Build This Plan?
Here are some communities that offer this plan.
Visit a Model
Required fields are indicated by the *

