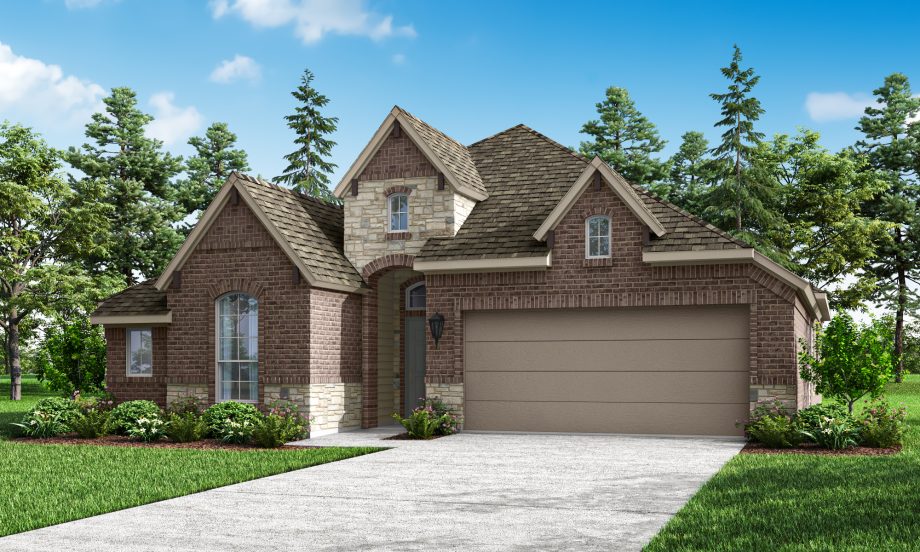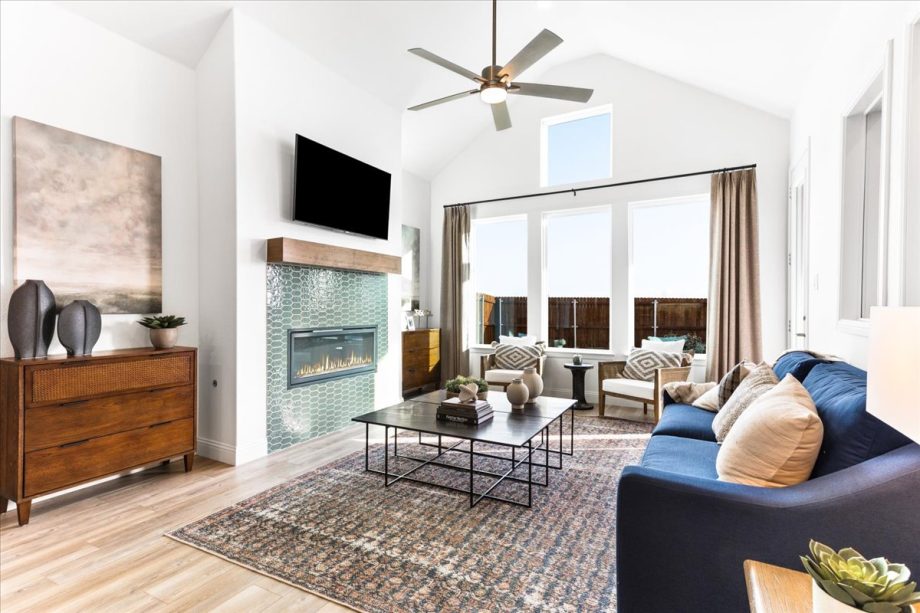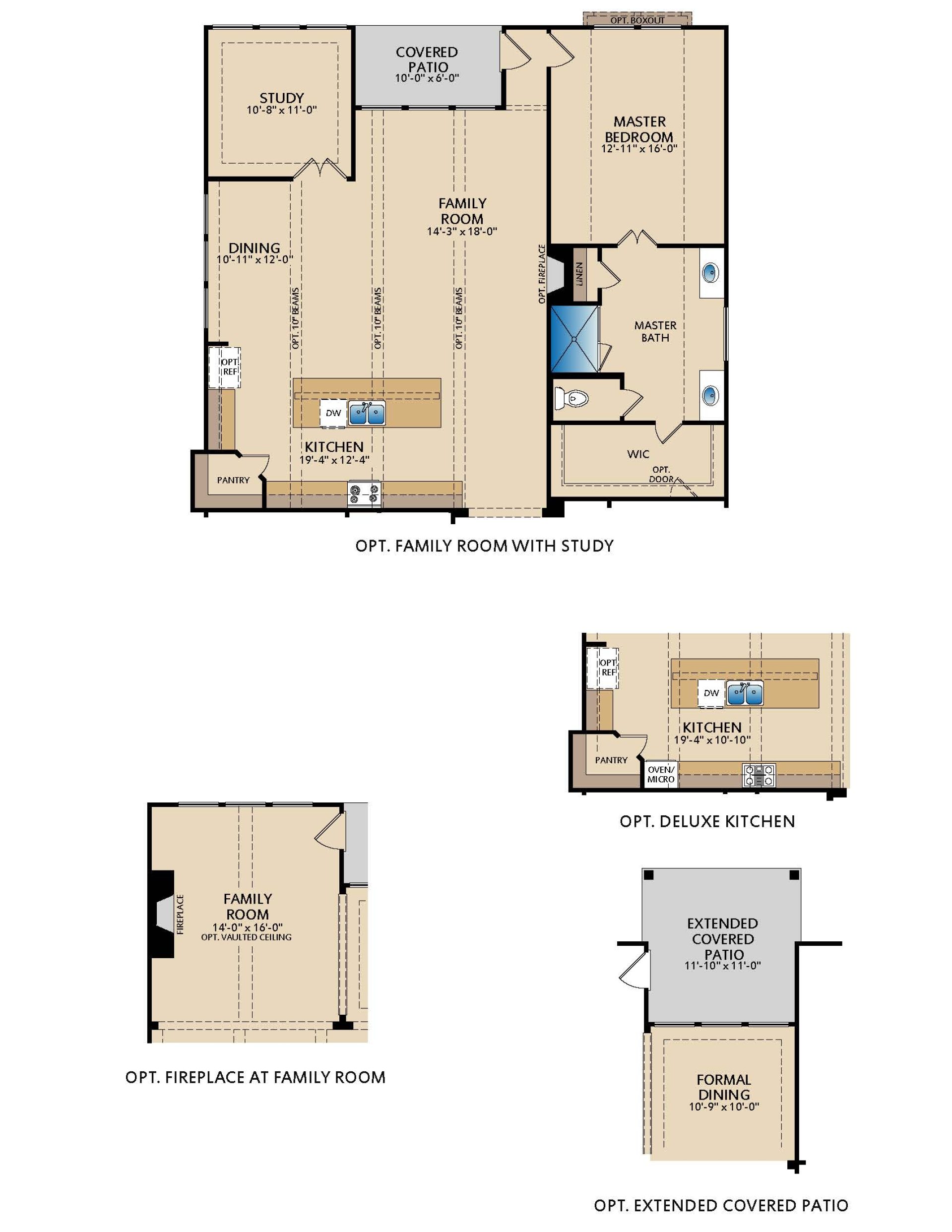Rockwall
From $371,900
2,321 - 2,348 Sq. Ft.
4 Beds
3 Baths
2,321 - 2,348 Sq. Ft.
1 Stories
2 Car Garage


Overview
The Rockwall is a stunning one-story floor plan that is perfect for families who value both style and functionality. This spacious home boasts four bedrooms and three bathrooms, providing ample space for everyone to live comfortably. The formal dining room is perfect for hosting dinner parties and special occasions, while the game room offers a fun space for family game nights or entertaining guests. The covered patio provides the perfect space for outdoor entertaining or enjoying your morning coffee in peace. With its thoughtful design and modern finishes, The Rockwall is the perfect place to call home.
More Plan Features
- Porch and covered patio
- First-Floor Master Bedroom with Bathroom
- Family Room
- Double sinks installed in Kitchen island
- Extended Foyer
- Optional fireplace in the Family Room
- Optional Home Office
- Optional extended patio
- Optional vault in Family Room
- Optional Media Room
- Optional fifth bedroom with bathroom
- Optional Deluxe Master Bathroom

Floor Plan Options Floor Plans





Where Can I Build This Plan?
Here are some communities that offer this plan.
Visit a Model
Required fields are indicated by the *

