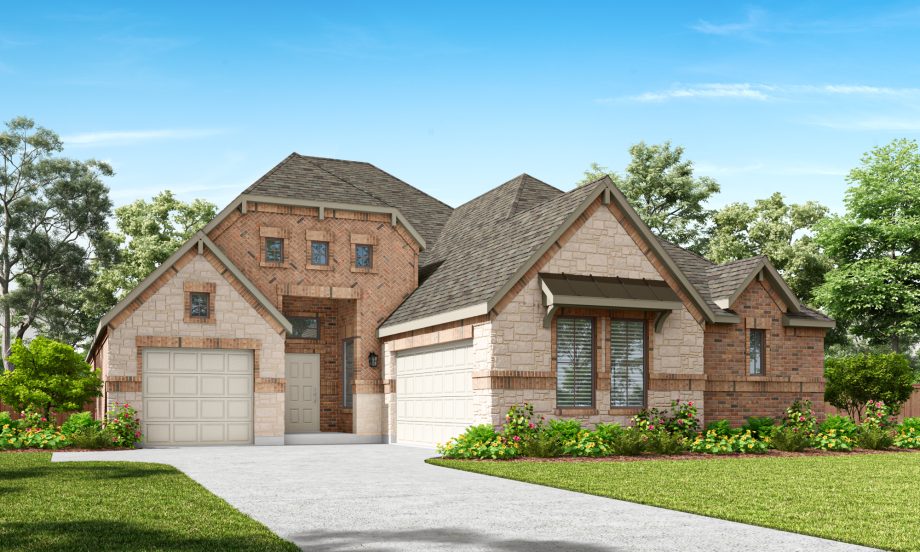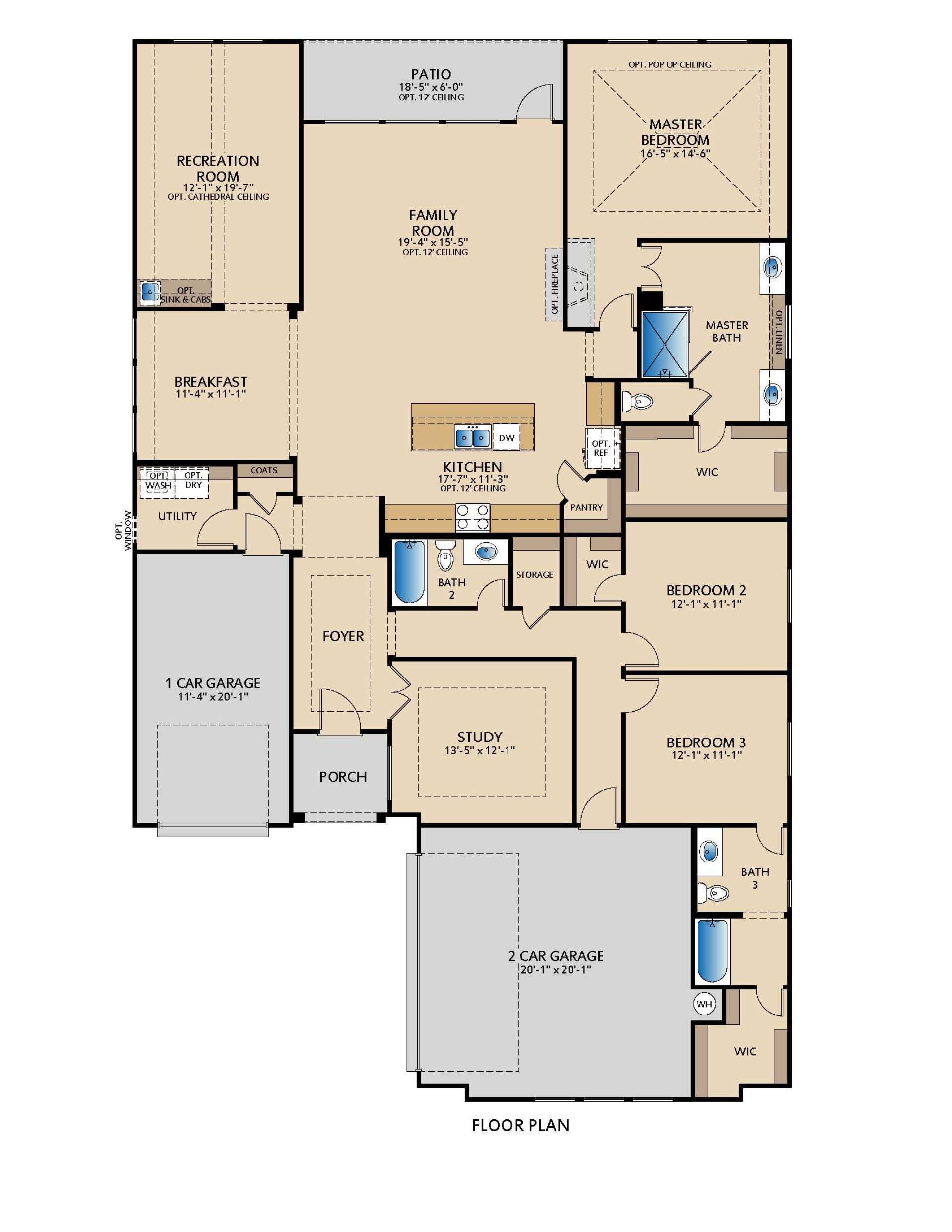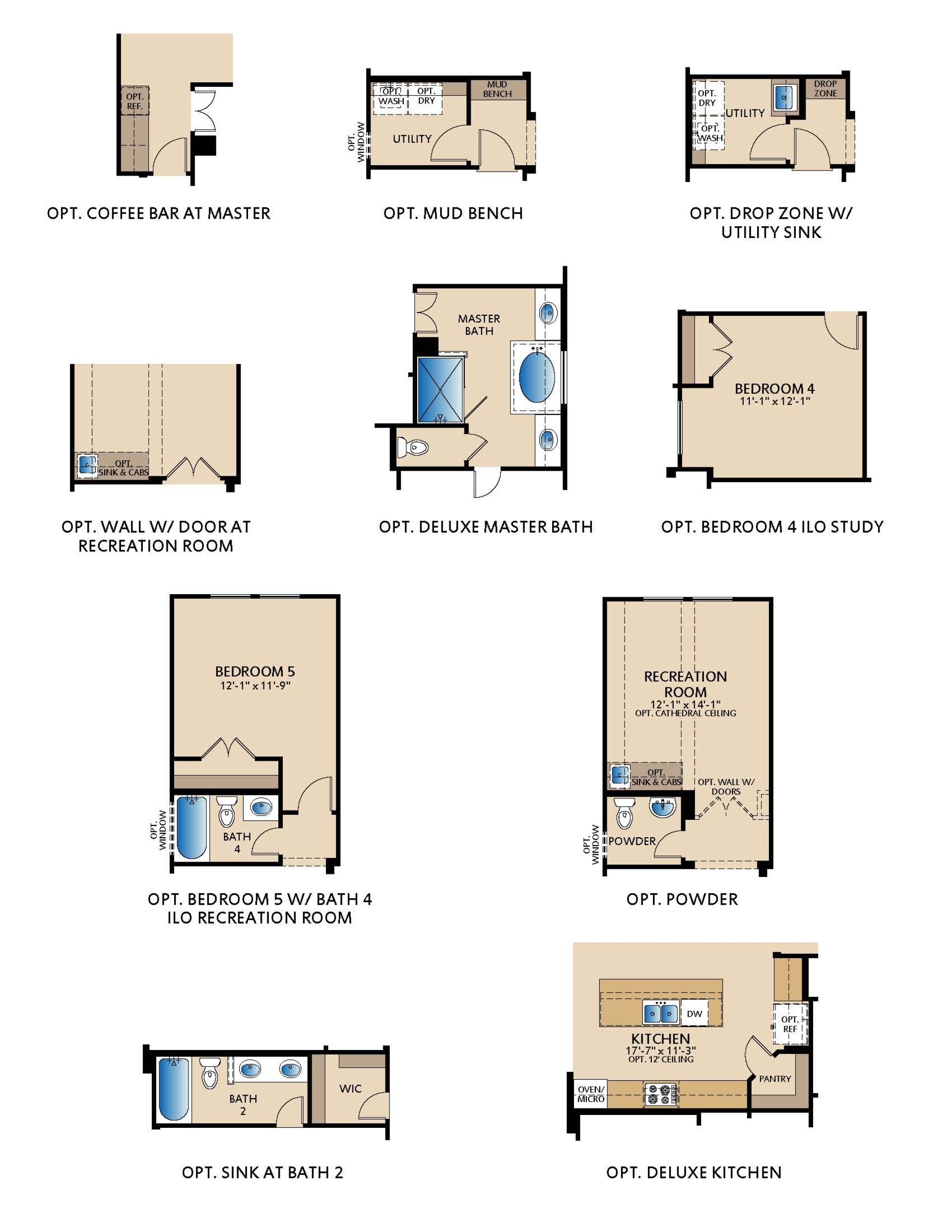Ashwood
From $541,900
2,691 - 2,704 Sq. Ft.
3 Beds
3 Baths
2,691 - 2,704 Sq. Ft.
1 Stories
3 Car Garage


Ashwood Elevation C
Overview
The Ashwood is a one-story floor plan offering a gourmet kitchen, covered patio, breakfast area, and a spacious family room. A dedicated study near the entry provides a quiet workspace, while the primary suite features a large walk-in closet for all your storage needs. The three-car garage is a highlight of this home that enhances overall functionality. With its thoughtful layout and modern features, this design blends comfort, style, and convenience for effortless single-story living.
More Plan Features
- Breakfast Area
- Covered Patio
- Study
- Recreation Room
- Optional Metal Roof

Floor Plan Options Floor Plans


Where Can I Build This Plan?
Here are some communities that offer this plan.
Visit a Model
Required fields are indicated by the *

