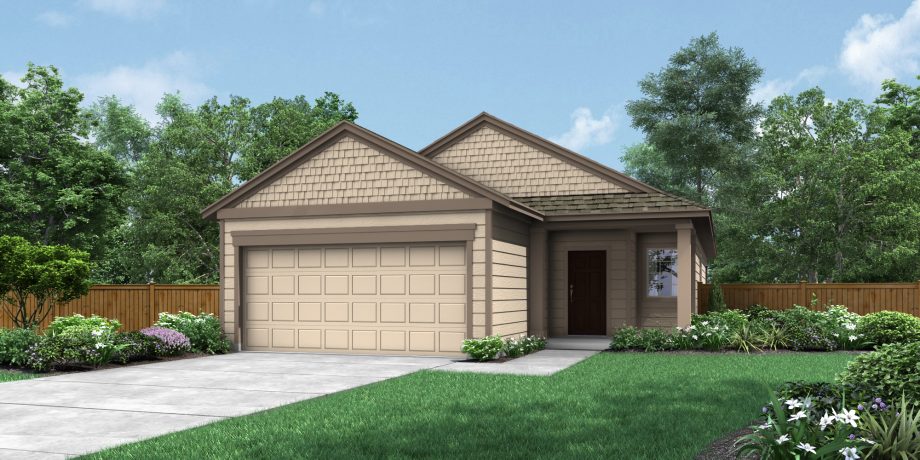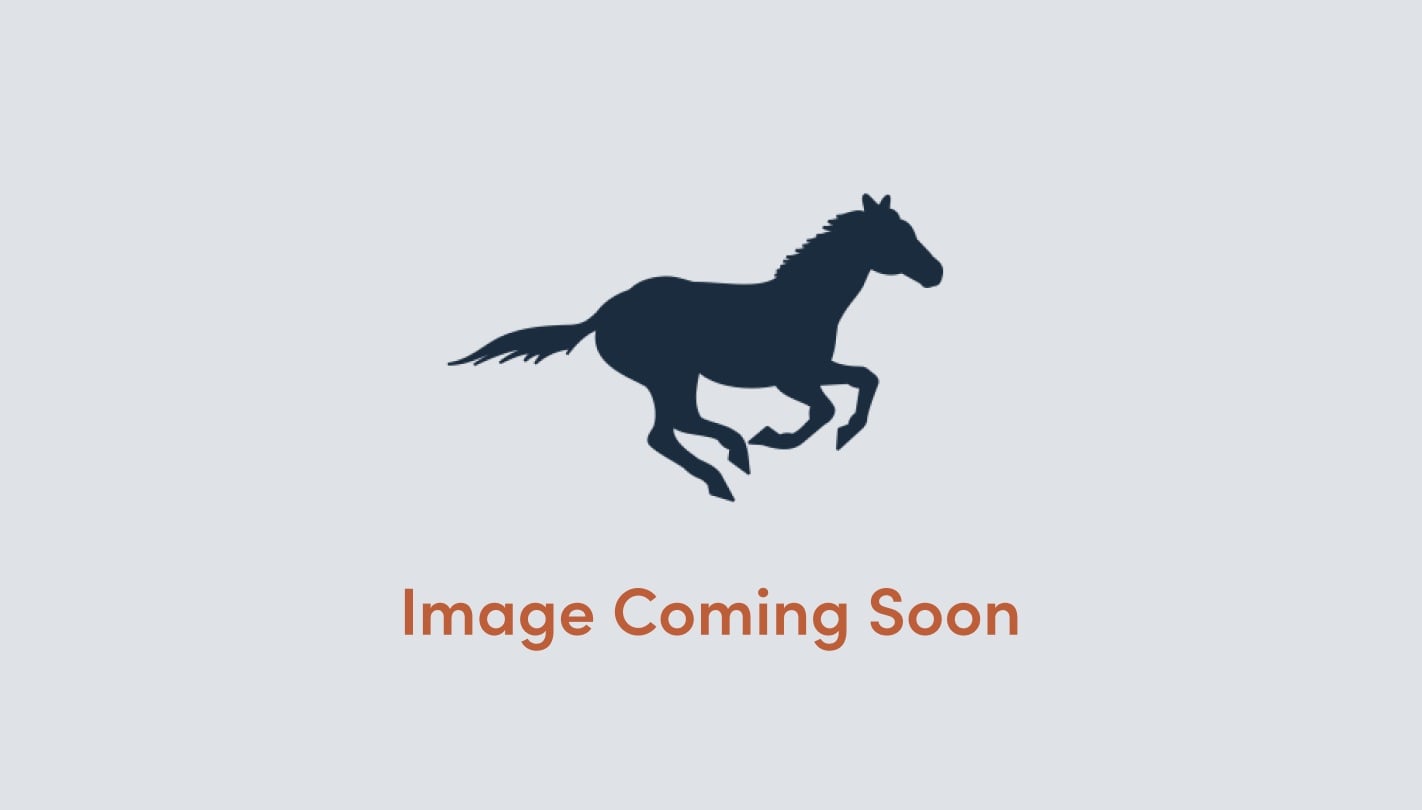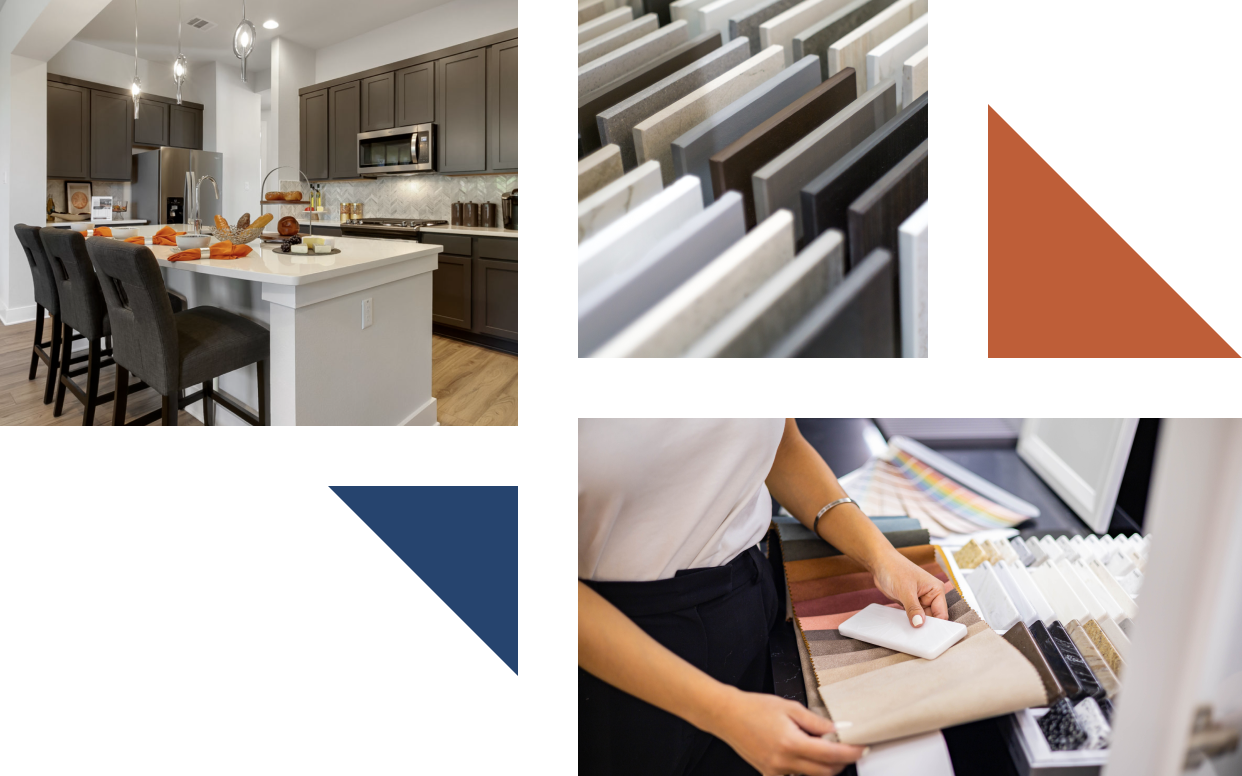Bandera


Overview
The Envision series of homes offers a fresh, modern take on classic homestyles, blending contemporary design with timeless architectural features. These homes are thoughtfully designed to meet the needs of today’s homeowners, with open floor plans, energy-efficient features, and stylish finishes that elevate the living experience. Each home in the Envision series combines functionality with aesthetic appeal, creating spaces that are both inviting and practical for families of all sizes.
More Plan Features
- First Floor Master Bedroom with Bathroom
- 2 Car Garage
- Utility Room
- Optional Extended Covered Patio
- Optional 2 1/2 Garage
- Optional Box Windows in Bedrooms 2 & 3, Dining Room
- Optional Shower in Master Bathroom
- Optional Shower in Bathroom 2
- Optional Powder Room

Floor Plan Floor Plan

Visit the DesignQ Studio
DesignQ is a unique, VIP-style design center experience for our Austin home buyers. You will work with the professional interior design specialists at DesignQ in a personalized and streamlined design studio experience. They will help you choose fixtures and finishes for each room, making sure your new home has everything you've been dreaming of. Whether your design aesthetic is traditional or trendy, rustic or modern, you will find it at DesignQ.

Where Can I Build This Plan?
Here are some communities that offer this plan.
Visit a Model
Required fields are indicated by the *

